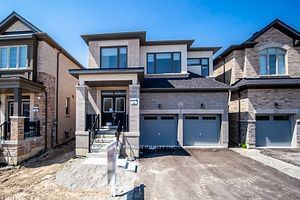$1,299,000
$*,***,***
4-Bed
4-Bath
Listed on 5/23/23
Listed by RE/MAX REALTRON REALTY INC.
One Year New Paradise Built, The Amherst Model-2480 Sq. Ft. Luxury Home. 4 Spacious Bedrooms, 4 Washrooms, Family Room With Electric Fireplace, Waffle Ceiling & Feature Wall With Shelving & Cabinets. Walkout From Large Eat-In Kitchen With Quartz Counters & Backsplash, Extended Pantry & Pot Lights. Hardwood Floors , 9Ft. Ceiling, Crown Moulding & California Wooden Shutters & Smooth Ceiling On Main Floor. Laundry Conveniently Located On 2nd Floor,. 5 Brand New Appliances & Central Air Conditioner. Close To Parks, Hwy 412, 407, 401, Public Transit & Thermea Spa Village. Brand New Never Lived In Home Waiting For You. Make This Yours.
Brand New Stainless Steel Fridge, Gas Stove, Built-In Dishwasher & Rangehood Fan, Washer, Dryer, Zebra Blinds On 2nd Floor, California Wooden Shutters On Main Floor, All Electric Light Fixtures & Central Air Condition.
To view this property's sale price history please sign in or register
| List Date | List Price | Last Status | Sold Date | Sold Price | Days on Market |
|---|---|---|---|---|---|
| XXX | XXX | XXX | XXX | XXX | XXX |
E6029188
Detached, 2-Storey
8
4
4
2
Built-In
6
0-5
Central Air
Unfinished
N
N
N
Brick Front, Stucco/Plaster
Forced Air
Y
$4,611.25 (2023)
93.50x36.02 (Feet)
